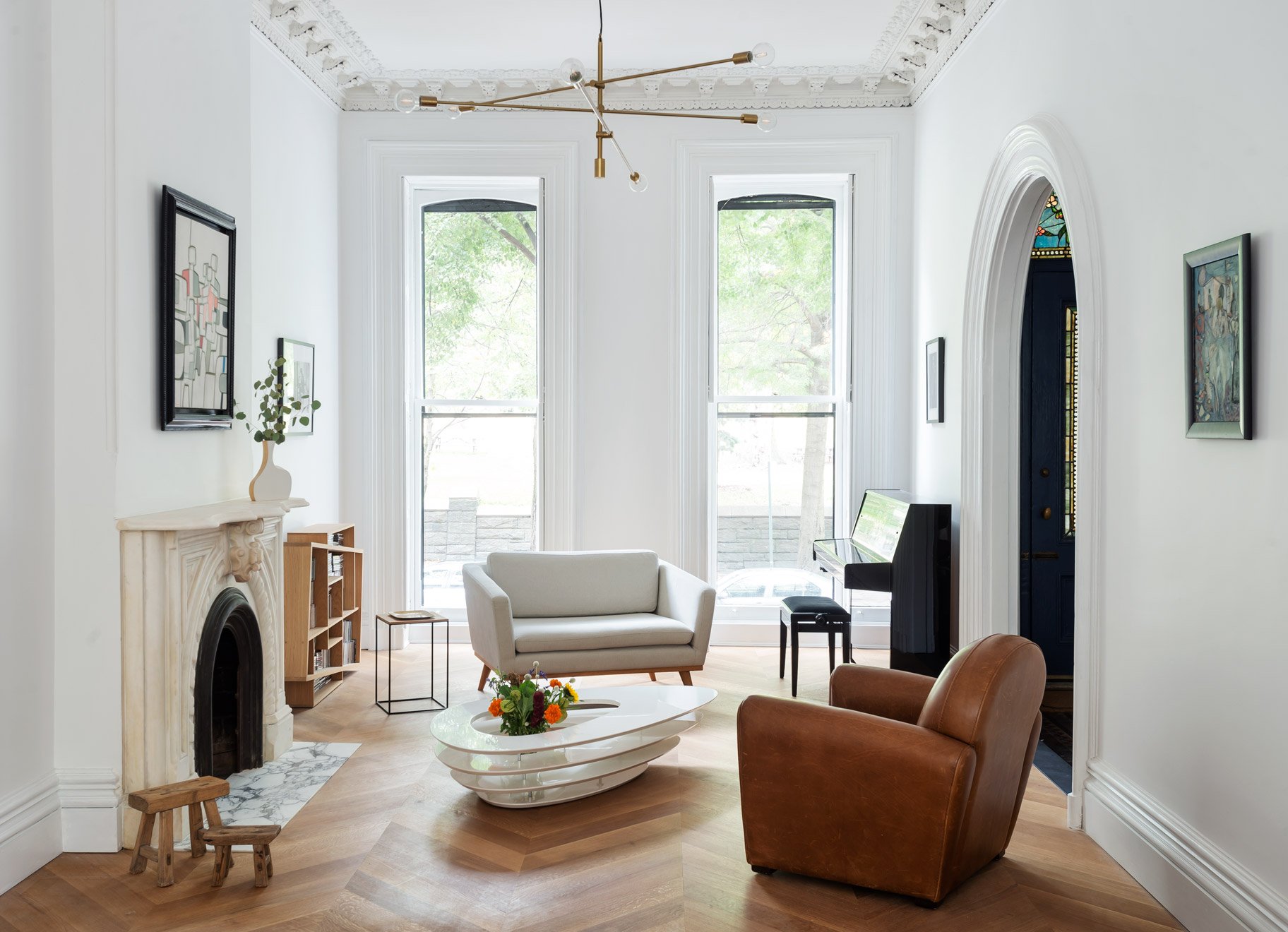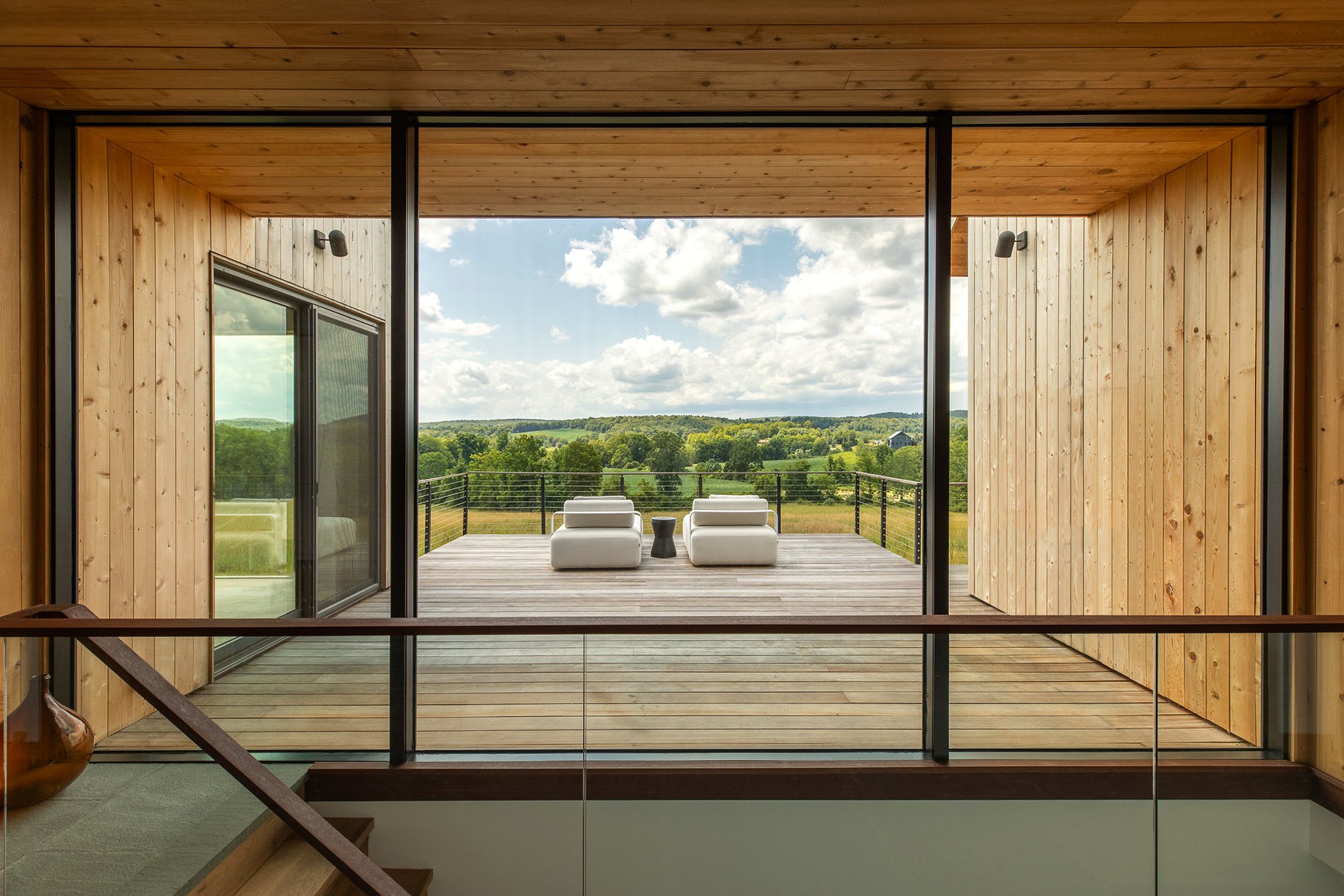
The Hudson Ice House
The architect’s house, outside of Hudson, New York, was the culmination of years of dreaming about a house for the family and prototype to show potential clients what we can do outside of the city. The views of Catskills and the property, are beautiful, even in the darkest days of winter. It sits on 25 gorgeous acres of a former apple farm.
Photography by Matthew Williams and Jonathan Pilkington

Atrium
Bowerbird’s most ambitious project to date is our reconceptualization of Brooklyn townhouse living. We gutted an existing, 2-story home, opened up the rear brick walls and left them in a state of “arrested decay.” Then we built a 3-story rear addition, in so doing, creating an atrium within, with skylights 30 feet above the dining room floor
Photography by Matthew Williams

Pool Of Light
A renovation of a double-duplex brownstone, in Prospect Heights, Brooklyn. A 2-story extension was added to the rear, with an internal, open stair, for the lower duplex, to let as much light in as possible. The rear of the lower duplex, garden level ceiling, was raised to 10 feet, and continues as such through the addition, opening on a 2-level garden.
Photography by Matthew Williams

1881 Schoolhouse
This renovation took a dilapidated, one-room, Parrish Schoolhouse, and converted it to a 3 bedroom residence. Filmed for the Magnolia Channel’s “In With The Old,” it was exciting balance between preserving the important historical aspects of the house, and modern juxtapositions
Finishes and furniture were a collaboration with Joel Edmondson
Photos by Matthew Williamson

On Fort Greene Park
This ornate, four-story, Brooklyn brownstone, views onto Fort Greene Park. With a lot of care, and close coordination and input from our client, we renovated this dilapidated old house into an upper triplex with garden apartment. The original stained glass at the entry could have been a Tiffany, which we had to restore, along with copious plaster moldings, woodwork, and medallions. The kitchen is minimalist, simple, and white, so as not to compete with the original detailing.
Photography by Matthew Williams

The Jewel Boxes
A departure from the scale of our typical projects, we took this one on to make three, precisely detailed bathrooms, for an author who owns a grand Park Slope townhouse. There were so many custom details that the project proved you can put nearly as much time into three bathrooms as you can into an entire house renovation.
Photography by Matthew Williams

One Under
This Park Slope, garden-level apartment, in a four-story brownstone, sits under a triplex we also renovated (Three Over). The garden unit is for the retired owners, and by putting an addition on the rear, we were able to make it a two-bedroom, two-bath, with a huge roof deck above for the triplex rental’s use.
Photography by Matthew Williams

Three Over
Featured in the New York Times, this Park Slope, Brooklyn triplex, is part of a four story brownstone, wherein we renovated the upper 3 floors for a rental unit, and then did the garden-level apartment (One Under) for the retired owners, putting an addition on the rear with a huge roof deck for the triplex renter’s use.
Photography by Matthew Williams

In The Rye
This ground-up house in Copake, Columbia County, NY, is nestled into a sloping field of rye. Meant to be barely visible from the road, it appears modest in scale, and reveals itself as one approaches. The house is split into a sleeping wing and a living wing by a low-roofed entry. The bluestone path continues into the entry floor, and the exterior siding continues in along the walls and ceiling. Upon entering, the view West opens up to a pastoral vista.

On The Waterfront
Bowerbird’s first ground-up building in NYC, located in Red Hook, on the Brooklyn waterfront. It has spectacular views of Brooklyn, Manhattan, Governor’s Island, New Jersey, and Staten Island. Everything inside is white except for a few accents of wood, including the radiant concrete floors, making the house an unexpectedly bright oasis in an otherwise industrial seaport.
Photography by Matthew Williams

The Bay
This Cobble Hill, Brooklyn, brownstone had almost no original details remaining. Our clients wanted as much natural light as possible. So adding what we could, we created a 2-story, all glass, cantilevered bay window, serving both the Parlor and 2nd floors. We also experimented with natural light from a skylight 2 stories above the inverted, triangular, primary bathroom ceiling, which also served the 3rd floor bath.
Photography by Matthew Williams

Black And White
This Windsor Terrace, limestone townhouse, had some original details, but was sorely in need of a redo. The key thing was to design an open Parlor floor, that brought the abundant light from the South-facing, rear façade, to the front of the house. We also took great pleasure in creating fine details of our own, throughout the house.
Photography by Matthew Williams
Interior Design collaboration with Liddell Studio

Arches
This double-duplex brownstone, in Carroll Gardens, Brooklyn, was a complete gut renovation, relocating spectacular, 10ft arched doors on the 12 foot tall, Parlor floor. We created a solid oak, lower duplex stair, a bench along the bay window, lime washed brick walls, redesigned the fireplace, and installed two teak kitchens with stone waterfalls. For the bulkhead stair, we custom-built a perforated metal stair to allow the maximum amount of light through to the apartment below.
Photography by Matthew Williams

Camouflage
This duplex loft is in the old printing press building for the New York Daily News, in Prospect Heights, Brooklyn. The space was intended to be flexible, so it could feel like a large, open loft, but rooms could also be made with curtains and shades, when company was staying over.
Photography by Matthew Williams

Modern Blue
This gut renovation of Ditmas Park, Brooklyn, Victorian house explored materiality and color arrangements, fine detailing, and how to make a Modern, yet warm home. We also wanted to create a relationship between the interior and the rear yard, deck and hot tub, such that those inside could feel connected to activities in the rear.
Photography by Matthew Williams

Doors and Passages
This venerable, Park Slope, Brooklyn, brownstone had numerous original details, many of which the owners wanted to keep. However, they wanted to mix in a modern sensibility, in a respectful way, while optimizing the house for their lifestyle. This included opening the kitchen to the dining room, adding a rear glass wall, deck, and secret powder room.
Photography by Matthew Williams






