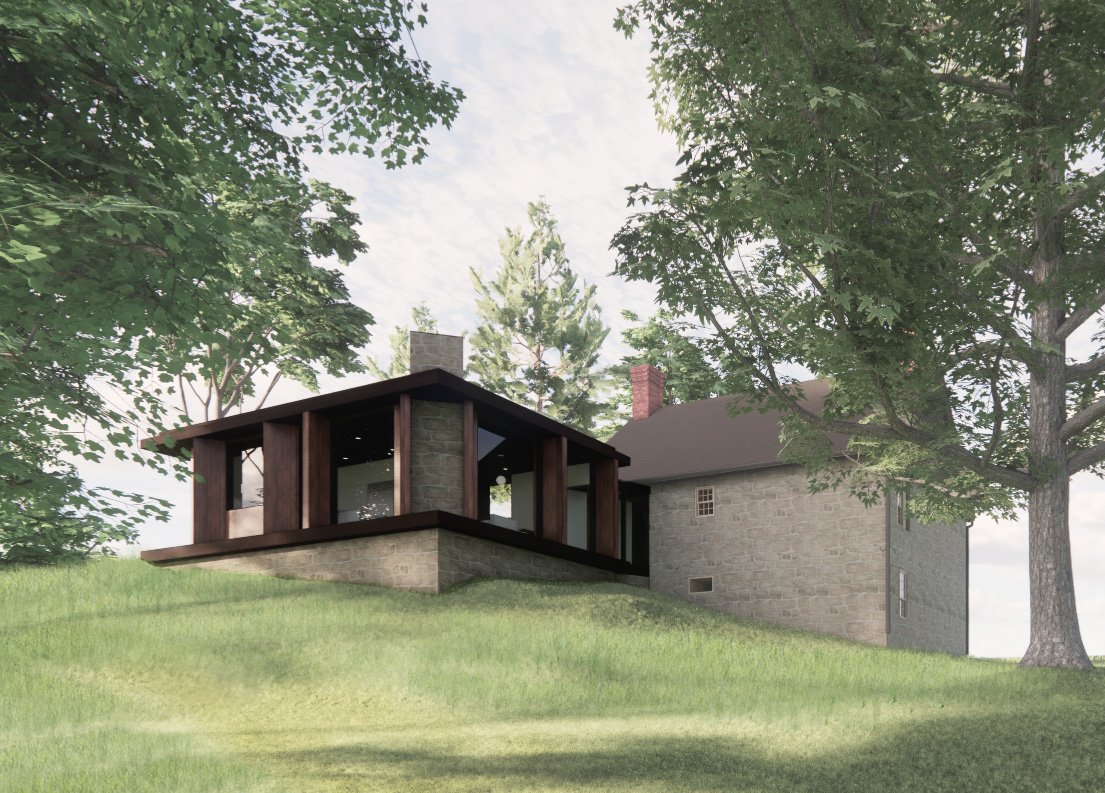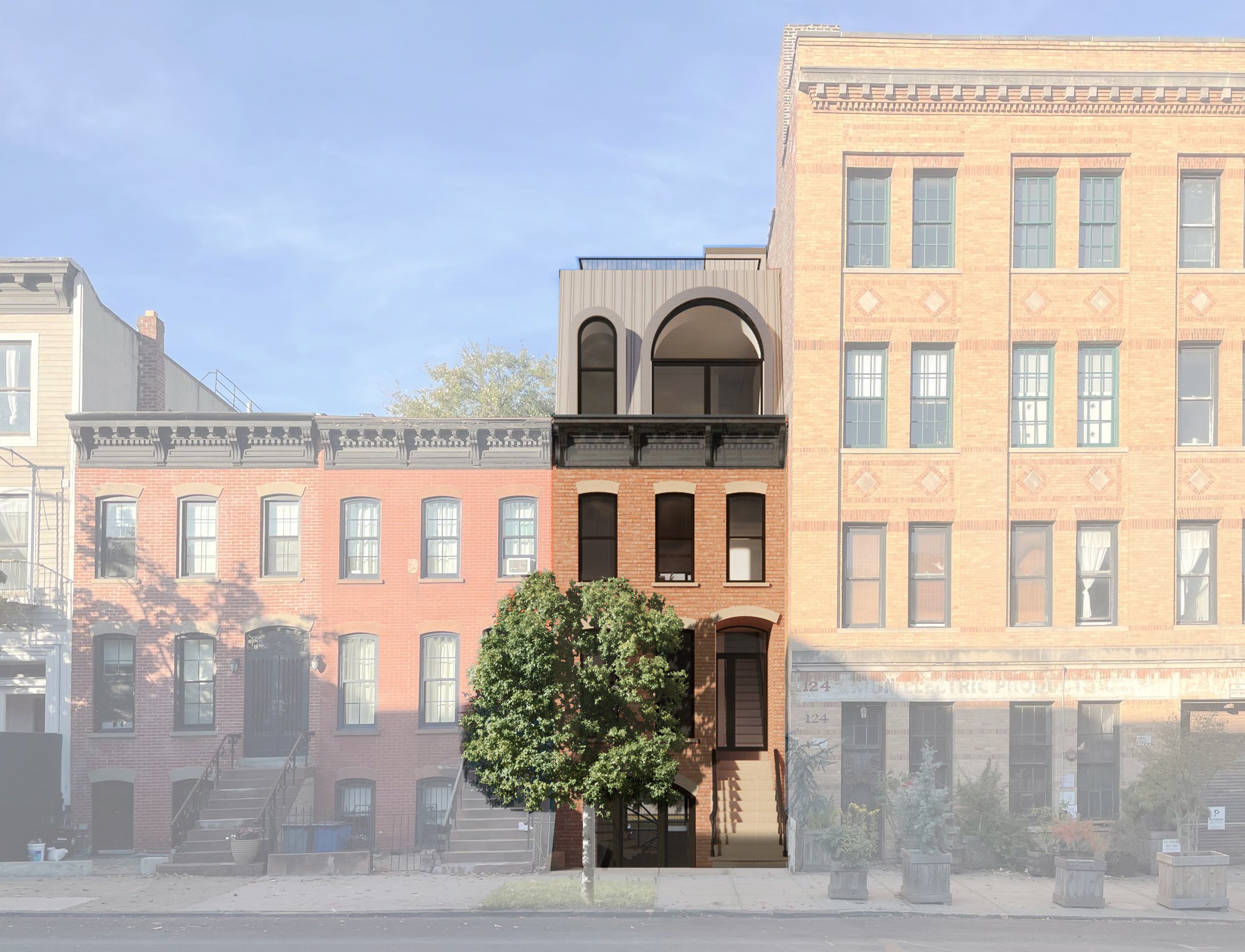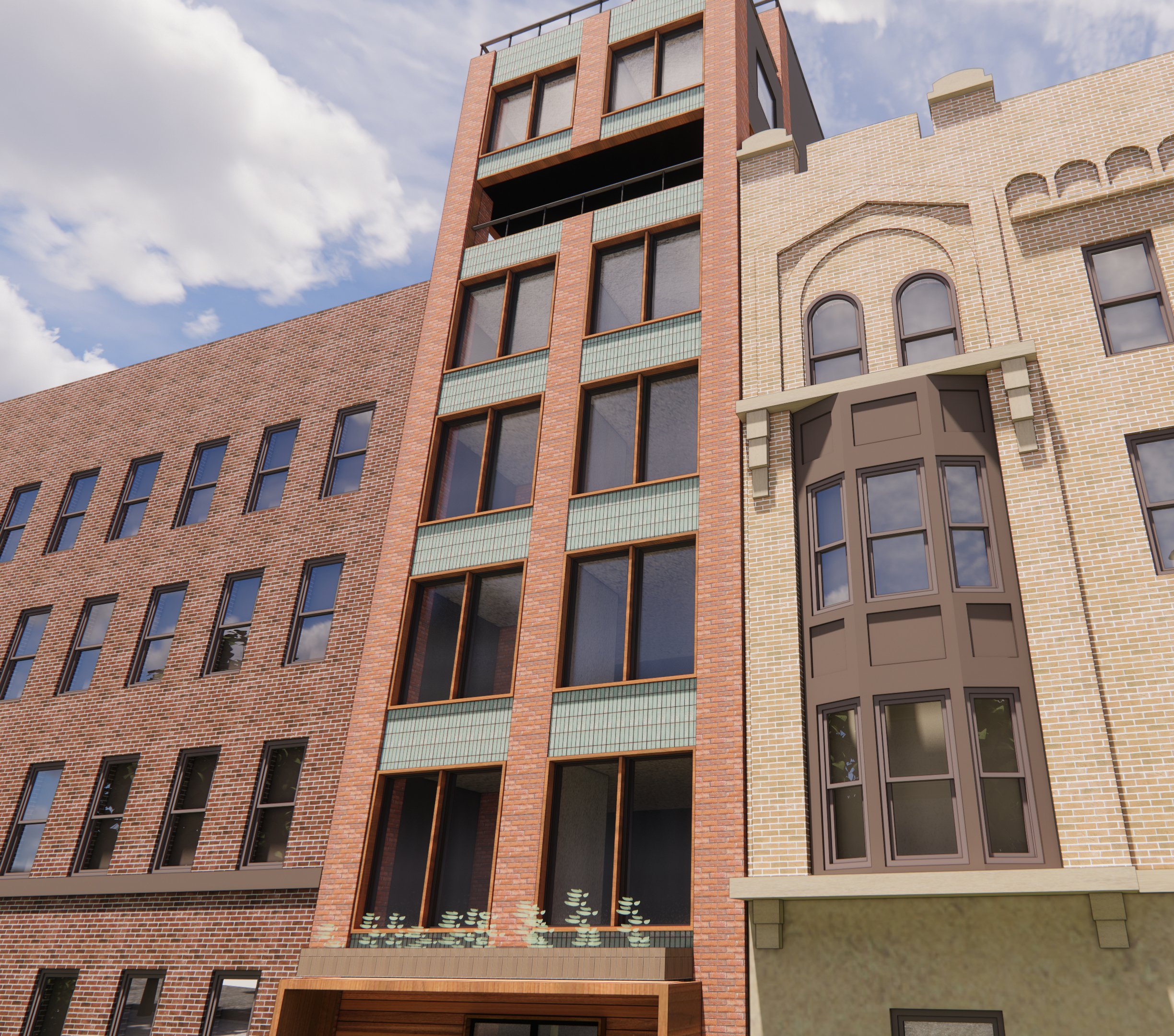
Slot Canyon
This project in Kent, Connecticut, is composed of sandy-colored stucco and knotty pine. From the road, a square tower appears among the trees, the rest obscured by a hilltop. The driveway wraps around to a carport, buried partly in the hill. Then a stair heads uphill to a path leading to the roof. Below, an entry area divides the house into sleeping and living wings, creating a canyon between, which will be filled with reclaimed boulders found from demolition. Runoff will spill down into the canyon and off down the slope of the hill.
Expected completion date, 2024

Atrium
Bowerbird has begun design on our boldest reconceptualization of townhouse living yet. The plan is to gut the existing, 2 story house, open up the rear walls and leave them in a form of “arrested decay,” and then build a new, 3 story addition onto the rear, in so doing, creating an atrium within.
Expected completion date, Winter 2024

Green House
This gut-renovation of a landmarked, Prospect Heights, Brooklyn, house is one of our most ambitious townhouse projects to date. It will feature a 2-story rear addition, with a sloping, rear glass wall. Above it there will be a large terrace off the Primary bedroom suite, and the steel and glass windows will continue up to the roof. We hope for approval of a green steel and glass wall to complement plants inside and out.
Expected completion date, 2025

For The Record
This large townhouse in Carroll Gardens was practically caving in when we got to it. Nearly everything, including half the floor joists needed replacement. So we had a chance to totally re-imagine the house, with floating floor levels, double-height spaces, and a two-story, rear glass facade. We are trying to reuse as much of the old structure in new ways, and even what we could save of the old plank floors.
Expected completion date, Winter 2023

1748 Old Stone House
Our rear addition to this Old Stone House in Salisbury, Connecticut, attempts to to the counterpose, with a greater openness and blending into the surroundings, than the existing Stone House, competing as little as possible, from the street, by borrowing the materiality and proportions of the original.
Expected completion date, 2025

Double Dormer
This Fort Greene townhouse is almost at the point of collapse. We will keep the facade, but demolish most of the interior, adding a story and a full-height rear addition, going deep into the ground. A glass rear wall will brighten up the future double-duplex, and bright light deeper into the house.
Expected completion date, 2024

Complementary Colors
This Brooklyn condo project is now in construction. Six, full floor units, some with mezzanines, and some duplexes, will be accessed by elevator, and all spaces have large exterior areas, in the rear yard, terraces, or on the roof. The challenge is to bridge the differences in brick from one neighbor to the other, without standing out too ostentatiously.
Expected completion date, 2024

The Piano
Among the challenges of this full-gut, Ditmas Park, Brooklyn, Craftsman-style home, was not just to removing the excessive walls on the parlor floor, to allow more light and movement, but to accommodate a baby grand piano. We completely redesigned the entire structure and siding of the house, restored the porch, added and replaced the windows, created a huge master suite and office in what was once the attic, and added a roof deck on the extension.
Complete and awaiting photography

Over The Valley
This house will be perched atop a mountain in Columbia County, with a view sweeping across the Hudson Valley, of the Catskill Mountains. The concept is to hide the view of the mountains as you approach the house. Then, walking along the inner, curved corridor, you believe the view is inwards, at the open court. Only after you've ascended the corridor does the view open up along the breezeway, and then more so, from the living room.
Expected completion date, 2024

The Quarry
This existing 1970’s modern house, in Millerton, NY, sits above an abandoned iron quarry, turned pond. The aim of the project is to add onto the house for the family of authors, and their children, and build a small cabin for guests, and to write, immersed in nature.
Expected completion date, Winter 2023




